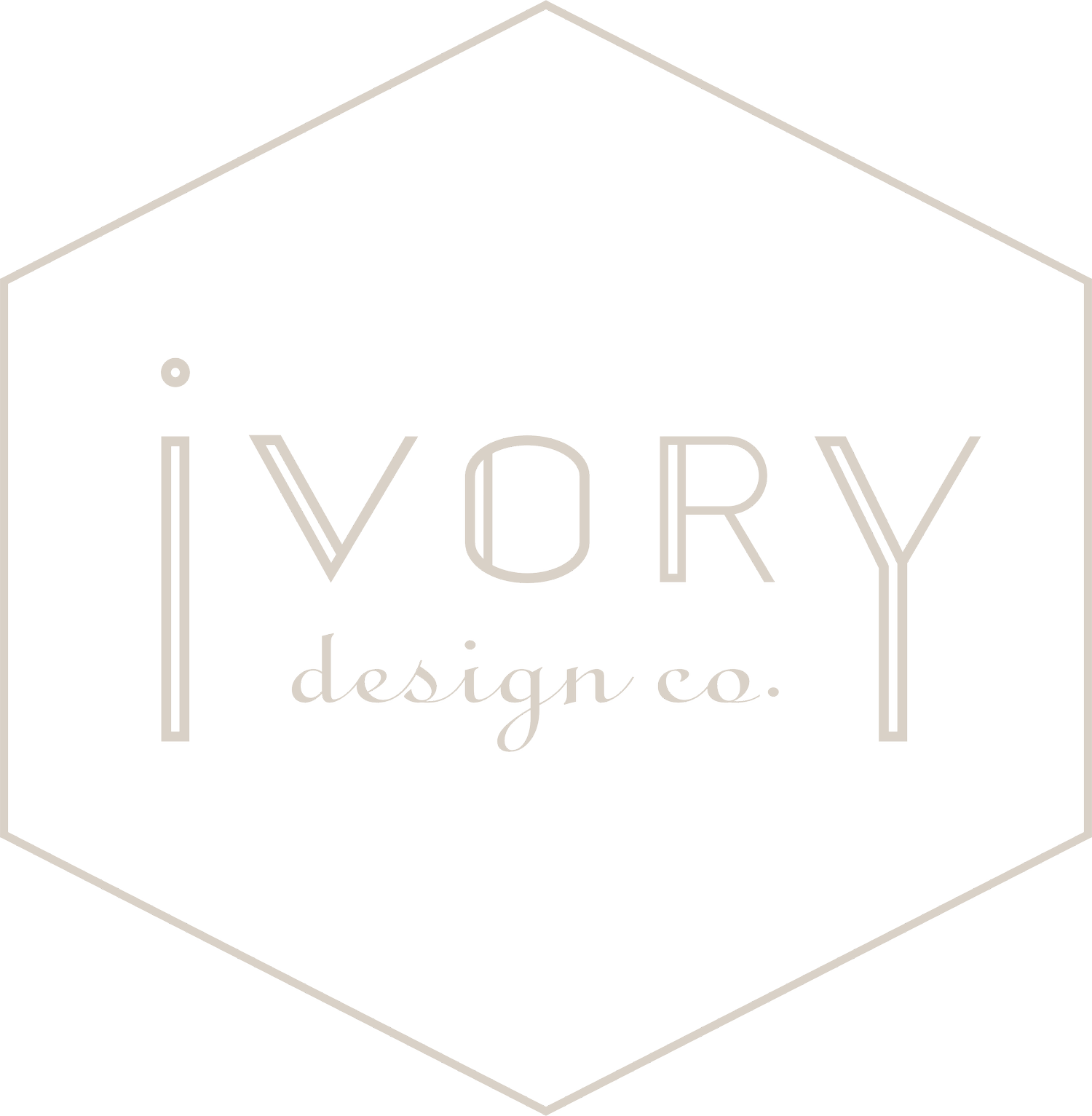AS-BUILT DRAWING:
An “As Built” drawing is a drawing of a building in its current “as built” (existing) condition.
MILLWORK:
In most cases “millwork” includes wood trims, doors and custom cabinetry.
MOOD BOARD:
A “mood board” is a collage of inspirational photos, materials (such as tile, paint, wall paper) and or furniture. It conveys the overall mood of a room or building. A mood board is typically digital and in a jpeg or PDF file format.
REFLECTED
CEILING PLAN:
A “reflected ceiling” plan is a drawing that shows the lighting layout, the ceiling finishes, details (such as beams or bulkheads) and safety equipment such as smoke detectors etc.. A bulkhead is a dropped ceiling typically made of drywall.
RENDERING:
A “rendering” is a 3D to scale view of an interior. A rendering can be black and white, photo realistic or an artistic watercolour. A rendering helps a client visualize a room before it’s built.
SITE MEASURE:
A site measure is the hand measuring of an interior. The measurements are then implemented into an as built drawing (which is a drawing of a building in its current “as built” condition).
SITE VISIT:
A “site visit” is a meeting at the construction site before, during, or after the construction phase.
SPECIFICATION:
A specification is the information ( company, colour, finish, supplier, size …etc. ) of a material . The specification gives your contractor the information needed to purchase the material on your behalf. A specifications list is a list of all materials required for a project.
WALL ELEVATION:
A “wall elevation” is a drawing of a wall (floor to ceiling) showing wall materials, design details, fixtures and cabinetry.





